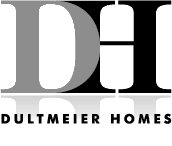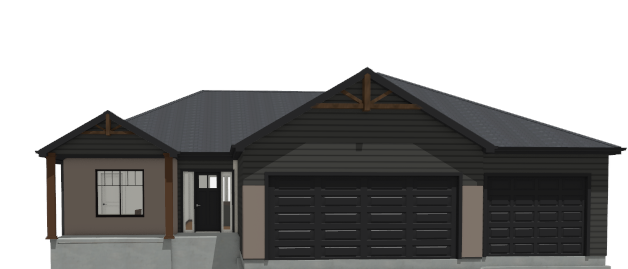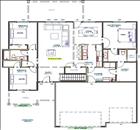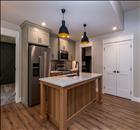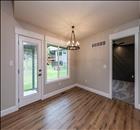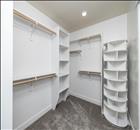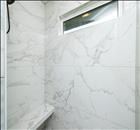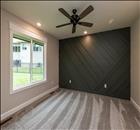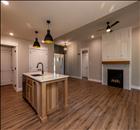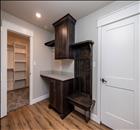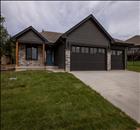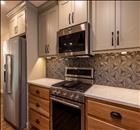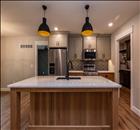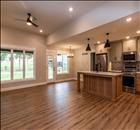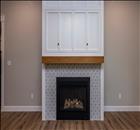DULTMEIER HOMES
Home Design Details
Elm Plan
Each of the plans represented are just one version of the plan. We customize each plan to each client's lifestyle and budget! Starting base prices listed below exclude cost of the land or lot. Set up a free consultation with our design coach to learn more about available lots, prices and upgrade options to create your dream home!
Floors: 1
Above Grade Bedrooms: 3
Main Floor Bedrooms: 3
Baths: 2
Garages: 3
Topeka, KS Home Builder
Contact Us
Off 47th and Wanamaker
53rd and Wanamaker
Located off of NW 46th and Button Rd.
Located off of NW 46th and Button Rd.
Client Testimonials
-
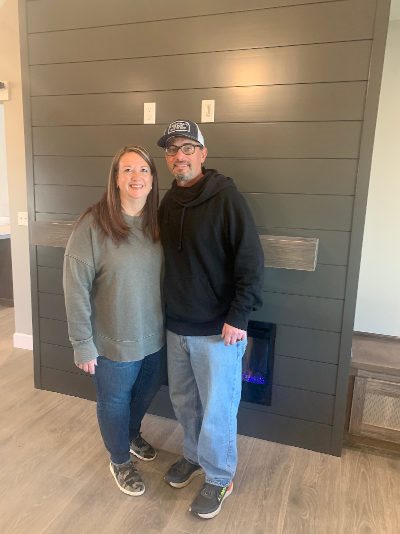
"In the fall of 2020 we had a crazy idea to maybe build a house. 🏠 On 12/8/20 we met with Dultmeier Homes designer (and our longtime friend) Annette Stahl who assured us it could be a reality and promised to walk us through it and make it all okay! In January we found the perfect land and in late February we closed on the land and started finalizing the plans for our build. Just nine months later on December 2nd we took possession of our new Dultmeier built home.
We really couldn’t have built a new home without Annette’s patience, amazing designs and ideas and constant reassurance. Chuck, Jon and his team of contractors were great to work with and we would highly recommend them. Even after closing and taking possession any question or issue we had was quickly resolved by Colin, Beranda or Jon.
We’ve now been in our new home just over a month and love how it turned out. It’s everything we had hoped for and more. Our experience working with the Dultmeier team was very positive and we would have no reservations recommending them to anyone looking to build a new home." - Jeff & Vicki Claassen
-
"After meeting with other builders we were going to give up on building and then we came into Dultmeier Homes and they knew exactly what things would cost and had a designer to help us every step of the way. We love our house and I would have been scared to try new colors but with Annette's help we are so happy!" - Robin Dixon
-
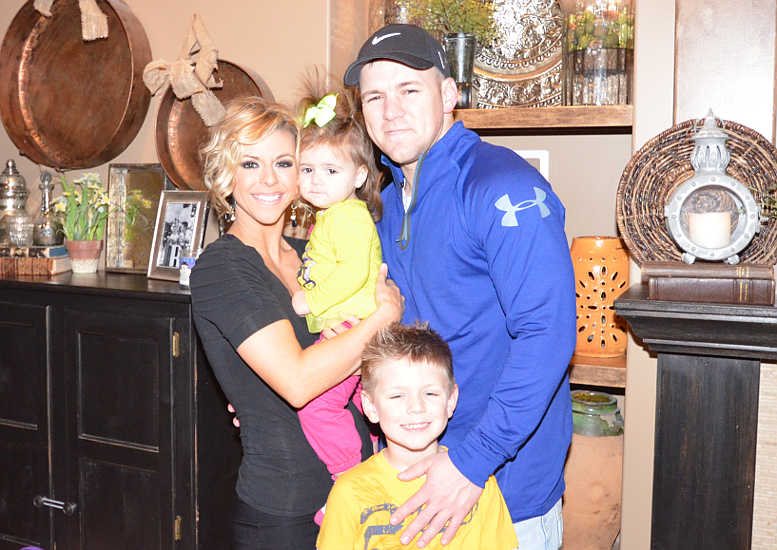
"For our family choosing Dultmeier Homes as our builder was a realistic choice. It was a large local builder with purchasing power and a stable team of experienced employees/subcontractors. The service was very personalized, responsive, and accommodating to all of our needs. Dulmeier Homes team showed a genuine interest in our questions and was enthusiastic about the house as if it was the first they ever built. It was a pleasure and a wonderful experience for my family to work with this team. Thank you again!" - Ray and Michelle Glaze -
"Having moved here from the Washington, D.C. area we were looking for an unrivaled quality home and loved the Misty Harbor area. When we attended an open house of a home built by Chuck Dultmeier; we found a commitment to quality, a home built to last with quality materials and the highest level of craftsmanship. We purchased the home in December 2011.
With our great experience with the team, when it came time for “Mom” to build a home, we chose Dultmeier Homes to build her home in May 2013. Their caring, knowledgeable team exceeded our expectations through every step of the homebuilding experience, actively involving us and providing the detailed information and reassurance we deserved. Dultmeier Homes excellent warranty coverage and dedication to customer care provided us with peace of mind even after we moved in." - Joy & Steve Campbell,Pat Talich
-
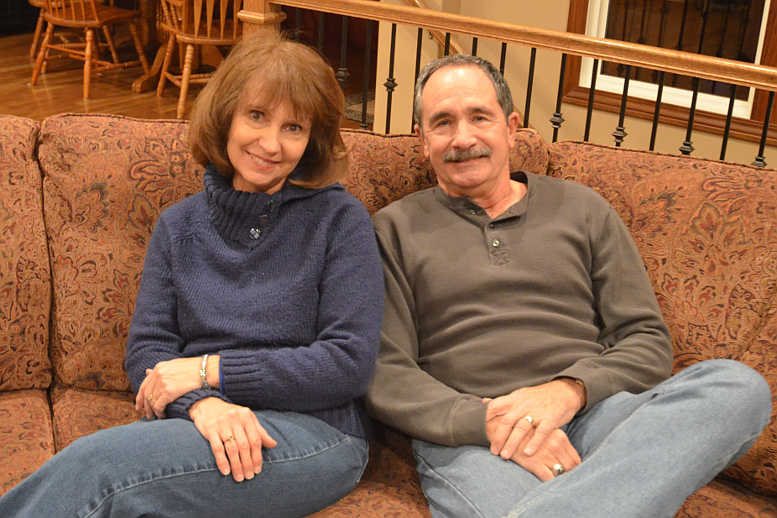
"Working with Annette was a fun experience! She has great ideas and works with you to make the house your own. She isn't afraid to tell you what will and won't work and always has other ideas to offer when you need them. When we weren't sure of choices, we felt comfortable with her guidance.
We feel Chuck has gone above and beyond in taking care of us since the building process." - Sue and Bob Youse
-
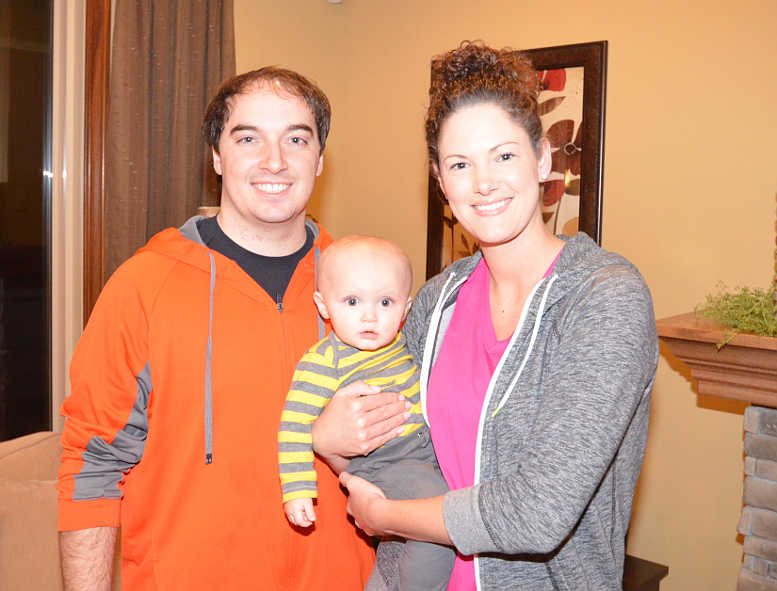
"Initially, we were nervous about the building process- how much would it really cost, how would we choose the design, what was the best layout, how would we even get started? Once we met with Annette, it became quite evident that she and Dultmeier Homes were more than willing to work with us to ensure the price was right and we could in-fact build our first home. Annette was by our side every step of the way by providing a unique perspective on the design and layout of our home. Annette was always available, easy to work with, and made the process fun. We have always said that you can tell a Dultmeier home from other homes by just looking at the quality of work that goes into every detail. Simply put, Dultmeier was the best value for our money. Thank you Chuck, Annette & Dultmeier Homes for building our families first home." - The Chapman Family -
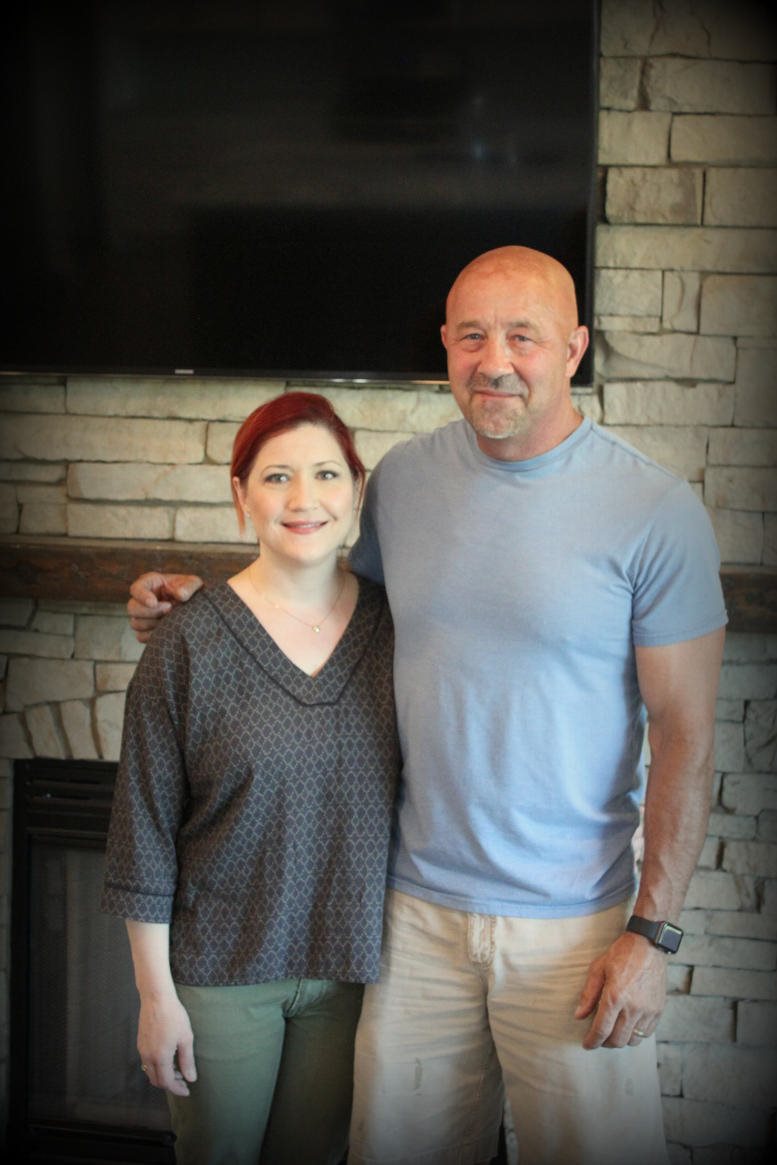
“We had met with other builders before-hand and just didn’t really feel like the fit was right. When we met with Annette she put everything together, she walked us through everything, she held our hand… and it couldn’t have been easier. Everything turned out perfect, we are very very pleased with everything." - Jayda & Russ Rupp
